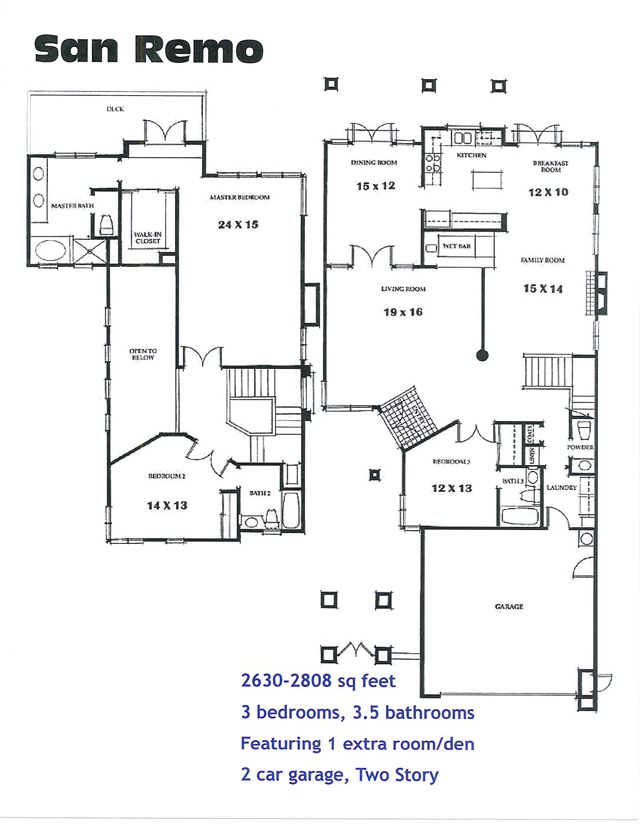The San Remo floor plan or San Remo model is the largest floor plan in Ocean Hills Country Club. It has the largest master suite in Ocean Hills, but the master bedroom is upstairs. There is also another bedroom suite upstairs. Downstairs has a bedroom with its own bath, a dining room, kitchen, laundry room, and family room. There are usually San Remo models available for tour.
If you would like to see a San Remo model home and other Ocean Hills homes, please contact Gary Harmon for your free, personal tour.
Right click on the floor plan picture above and select “print picture” to print a full page view of this San Remo model.
